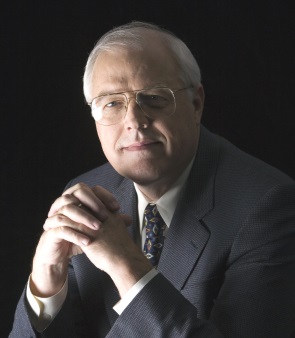Lehigh University
Office or Center Name Here
Lawrence G. Griffis
Senior Principal and Senior Consultant, Walter P. Moore and Associates, Inc., Austin, TX
Design and Construction of Cowboys Stadium
click here to view video
Friday, March 31, 2017 – 4:30 pm
Location: Whitaker Lab 303, Lehigh University,5 E. Packer Avenue, Bethlehem, PA
Lawrence G. Griffis, Senior Principal and Senior Consultant, Walter P. Moore and Associates, Inc., Austin, TX: Larry Griffis, P.E., is actively involved with some of the top professional and code writing groups, such as the ASCE 7 Committee and the AISC Specification Committee, and serves on many professional committees. He is an author of numerous technical journals and publications and is a frequent speaker at the SEI Structures Congress and the NASCC Steel Conference. Mr. Griffis has directed or made significant contributions to the structural design of over 80 major buildings throughout the United States and internationally. He has combined his 42 years of practical design and management experience with ongoing involvement in numerous technical committees, exploring and documenting specialized structural issues of design, construction, and delivery. Mr. Griffis has developed particular expertise in the design of long span roof structures (stadiums, ballparks, arenas and convention centers), high-rise buildings, composite steel and concrete systems, and analysis of large buildings under wind and seismic forces. He is considered one of the top specialists in wind engineering in the US and author and contributor to the development of the ASCE 7 wind standard used by all US building codes. He has been a pioneer in the design of retractable roof stadiums and ballparks in the US, including Reliant Stadium and Minute Maid Park in Houston, Lucas Oil Stadium in Indianapolis and the Cardinals Stadium in Phoenix.
In 1994, Mr. Griffis' career body of work in the development of composite steel systems was recognized by the American Institute of Steel Construction when he was named T.R. Higgins Lecturer. In 2002 he was awarded the AISC Lifetime Achievement Award. Mr. Griffis was recently named to the National Academy of Engineering, the highest praise bestowed to an engineer by peers in the industry. He is one of only a few engineers to serve simultaneously on the code committees for both AISC and ACI and also as an on-going member of the ASCE 7 Standards Committee. He was recently named as a fellow to the American Concrete Institute (ACI). In 2009, Mr. Griffis received the coveted Kimbrough Award presented by the American Institute of Steel Construction as the highest award presented for design innovation in structural steel.
Design and Construction of Cowboys Stadium. If its hole-in-the-roof design defined the old Texas Stadium, the twin monumental steel arches have emerged as the signature element of the new Cowboys Stadium. The arches soar through the interior space of the stadium reaching an apex almost 300 feet above the field and spanning nearly a quarter of a mile – longer than any other roof span in the world. These two trusses are the backbone of the stadium. In addition to supporting over 660,000 square feet of fixed roof structure, they support two 256 ft by 410 ft retractable roof panels, the NFL’s first center-hung video board - weighing over 1,200,000 lbs, and up to 200,000 lbs of show rigging.
Each end of each arch is secured with a true pin into a concrete abutment foundation that experiences a thrust force of up to 19 million pounds. To the casual observer, the concrete abutment consists of a 25- ft by 11-ft solid concrete thrust block column that launches out of the ground at a 32 degree angle from the horizontal. The real enormity, however, lies hidden below ground as the thrust block column is anchored to a slurry wall box that transfers the thrust into the surrounding soil. The concrete slurry wall box consists of a series of subterranean 36-in thick, concrete-filled trenches creating a rectangular box measuring up to 18-ft wide, 176-ft long, and 71-ft deep.
This presentation will feature some the design and construction details that went into the project as seen from the perspective of the structural engineer.
